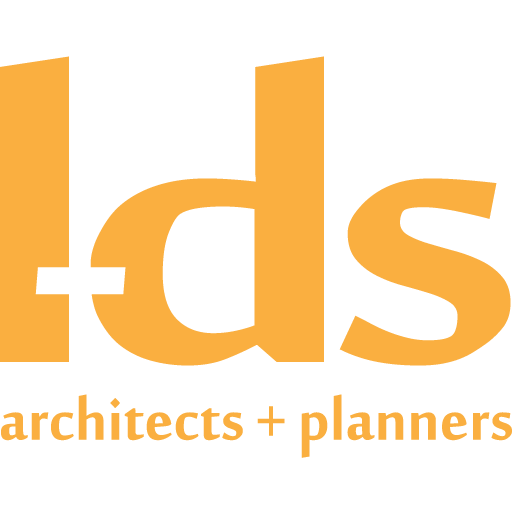VA Hospital – Bio-Med Basement

Location:
Houston, Texas
Project Size:
11,000 SF
Client:
Bovay Engineers
Services Provided:
Architecture + Interiors
Adaptive Reuse
Healthcare
L-DS participated in the Design-Build project for the VA Hospital Bio-Med Basement. The main scope of work was redeveloping one large storage area and several office areas (totaling around 11,000 SF) into two different departments using a preliminary layout from their internal facilities department.
There was a Bio-Med department that serviced equipment used throughout the hospital and the main IT department for the facility. This program required separating out managerial areas, team leader areas and open concept cubicle spaces. Even though there are two separate departments, they share some common areas. The challenge was to allow pass-through corridors into the shared areas without violating the VA security requirements.

