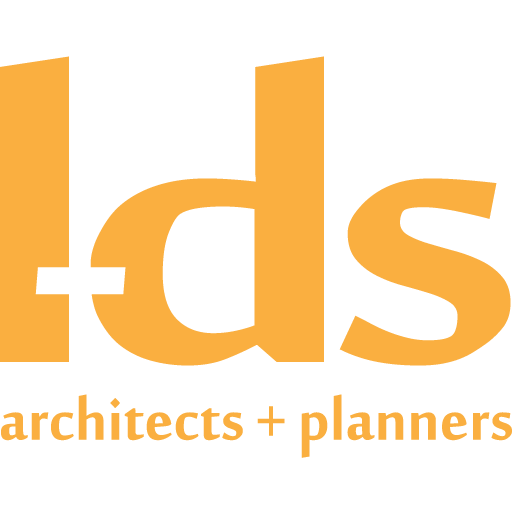Theater District

Location:
Houston, Texas
Project Size:
17 Acres
Client:
City of Houston
Services Provided:
Planning + Urban Design
Master Plan
L-DS was commissioned to develop a 20-25 year development plan for this mixed-use district. As the prime consultant, the firm provided services related to transportation, land use, residential development, commercial activity, entertainment activity and open-space treatment. The intent was to allow for maximization of user benefits and provide for an 18-hour activity center.
This plan created a sense of place through an implementation program including identifying Bagby Street as the ‘spine’ of the District. It also involved site feasibility studies concerning land use, local character, transportation, and access over a large area in a congested part of CBD Houston. The plan identified planning and urban design principles and translated them into an implementation program. To communicate and win approval from a diverse body of groups, the firm used renders which proved to be effective tools.





