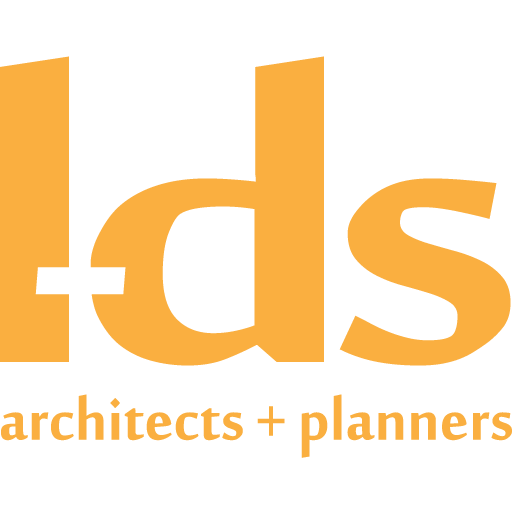Meyer Park

Location:
Houston, Texas
Project Size:
400,000 SF Retail
200 Unit Housing
300 Room Hotel
Client:
The Luel Partnership
Services Provided:
Planning + Urban Design
Management
Master Plan
L-DS was commissioned to plan this key site, Meyer Park, on the basis of a market study which identified potential use for a 400,000 SF retail center, four first-class office towers, a 300 room hotel, a health club and 200 units of mid-rise housing.
L-DS’ role included the team leadership and coordination of market consultants, engineers, and urban foresters. Since the site was heavily wooded along an adjacent bayou and had high visibility from a number of major roads, the clients required a sophisticated urban environment set in a park-like landscape. Of particular importance given an uncertain market, was the plan’s ability to facilitate incremental development, whereby each segment could be built leaving the remainder of the site as a landscaped park. Preserving mature, native hardwoods was accomplished in part by creating a 5-acre forest preserve along the bayou. The drainage requirements of the low-lying site were met by designing a 5-acre lake within a landscaped detention area. This provided a site and neighborhood amenity.




