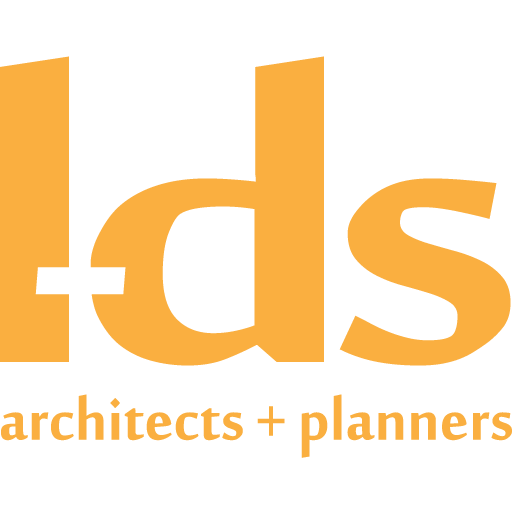METRO – Intermodal Facility

Location:
Houston, Texas
Project Size:
40 Acres
Client:
METRO Transit Authority of Harris County
Services Provided:
Conceptual Design
Planning + Urban Design
L-DS was a member of a large team that developed the conceptual design of an open and public space for METRO’s Intermodal Terminal (IT). The proposed site for the IT was located north of Houston’s central business district (CBD) just beyond the point where Buffalo Bayou meets White Oak Bayou. A circle of 400 feet in diameter marked the focus point of the IT; and the IT was envisioned as a public place bustling with traffic from various parts of the city and the country. Included in the IT were three distinctive districts – the Downtown District, the Park District and the Neighborhood District.
All three districts and the streets were designed to be easily identified in the conceptual design by the character of the streets, associated open spaces and user experience. The commuter rails and the LRT would make the neighborhood accessible from all parts of the city, and the many improvements planned, such as pedestrian-friendly sidewalks, a park along the White Oak Bayou, and an outdoor market; all would add new life and vitality to the area.




