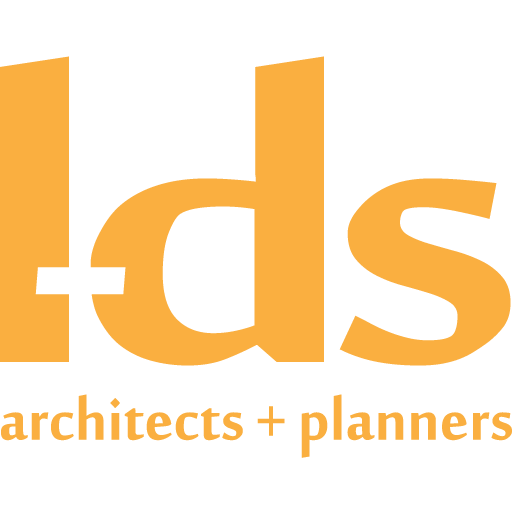HCC – Central Campus

Location:
Houston, Texas
Project Size:
50 City Block Fronts
14,000 SF Bookstore
Client:
Houston Community College System
Services Provided:
Architecture + Interiors
Planning + Urban Design
Programming
Management
Education
The firm developed the overall HCC Central Campus infrastructure budgets and was responsible for all coordination, agency approvals, and development of schedules and estimates of hard and soft costs for the Midtown Block fronts surrounding the campus. The firm interacted with the contractor to assure improvements were constructed to the predetermined level of quality.
The firm also coordinated the design work of specific consultants such as campus lighting, signage, safety, landscape, material testing, traffic movement analysis and surveying. To accomplish the design and construction of improvements within the acquired street Right Of Way (ROW) by HCC from the City of Houston, the firm coordinated its effort with METRO, City of Houston, TxDOT, property owners and the Midtown Management District. The firm participated in developing a joint HCC/Midtown Management District Memorandum Of Understanding (MOU) to combine HCC tax revenue with those of the Midtown Management District and to apply and receive Federal Transit Administration (FTA) funding.
The video below was created to convey the intent of a previous plan to the client, user groups and public.












