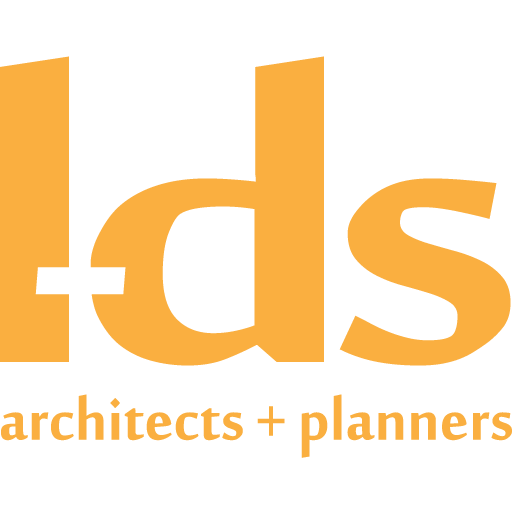American First National Bank

Location:
Houston, Texas
Project Size:
80,000 SF
Client:
American First National Bank
Services Provided:
Architecture + Interiors
Commercial
American First National Bank, a rapidly growing institution, sought to establish a presence in the community. Temporary facilities housing the banking operations were at near-capacity levels. To accommodate anticipated growth, larger permanent facilities were needed. The planned 8-story facility contained 180,000 SF to allow for growth over the coming years.
L-DS was hired to undertake a design feasibility study to establish an approach to develop permanent facilities adjacent to the current temporary banking facility. The design solution included a tower and structured parking that would accommodate substantial foreseeable growth. The solution considered building form, massing, character, parking, vehicular circulation and phased development.
L-DS master planned a 12-acre site to accommodate the bank, Hilton Hotel and retail stores.




